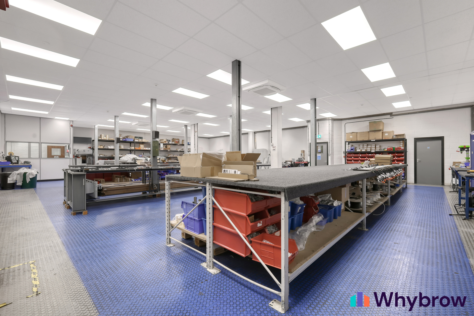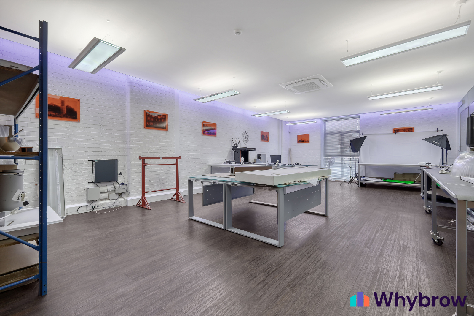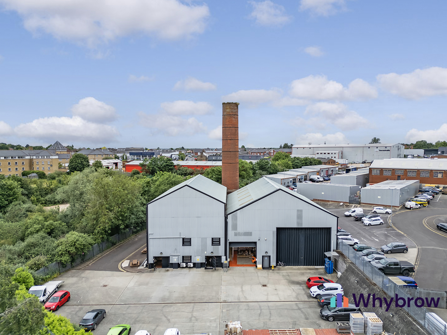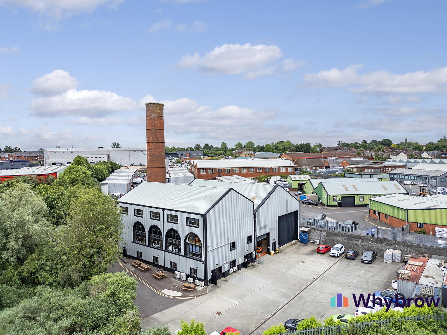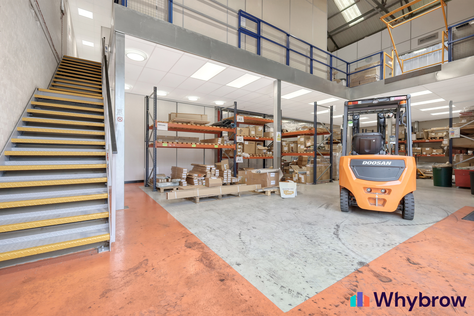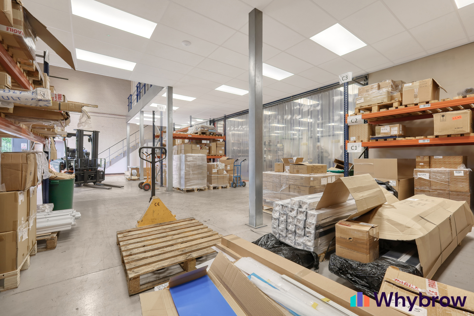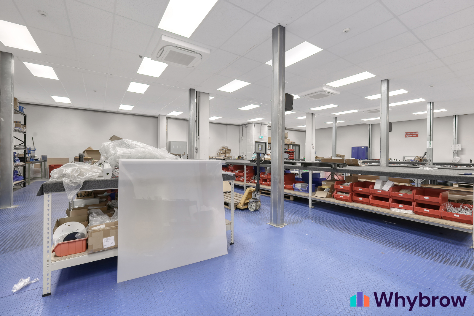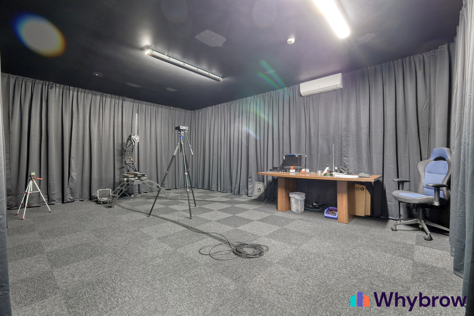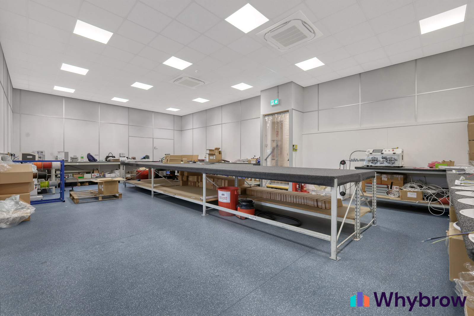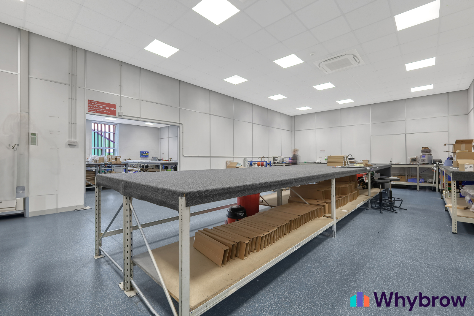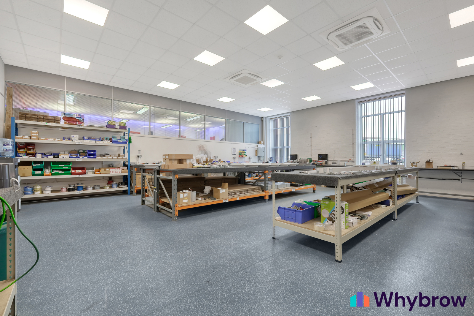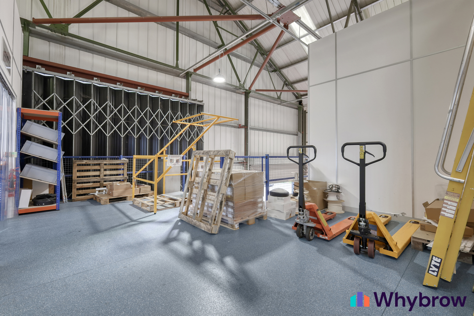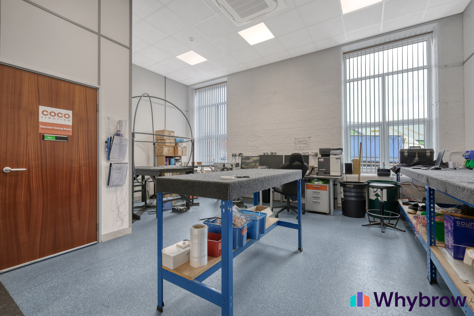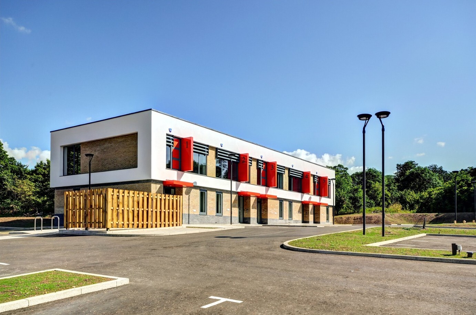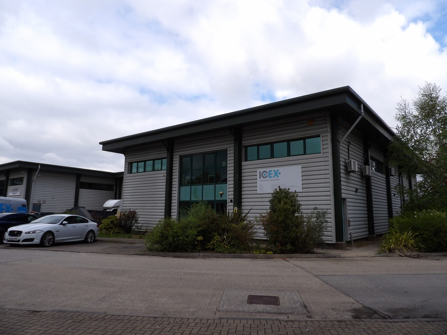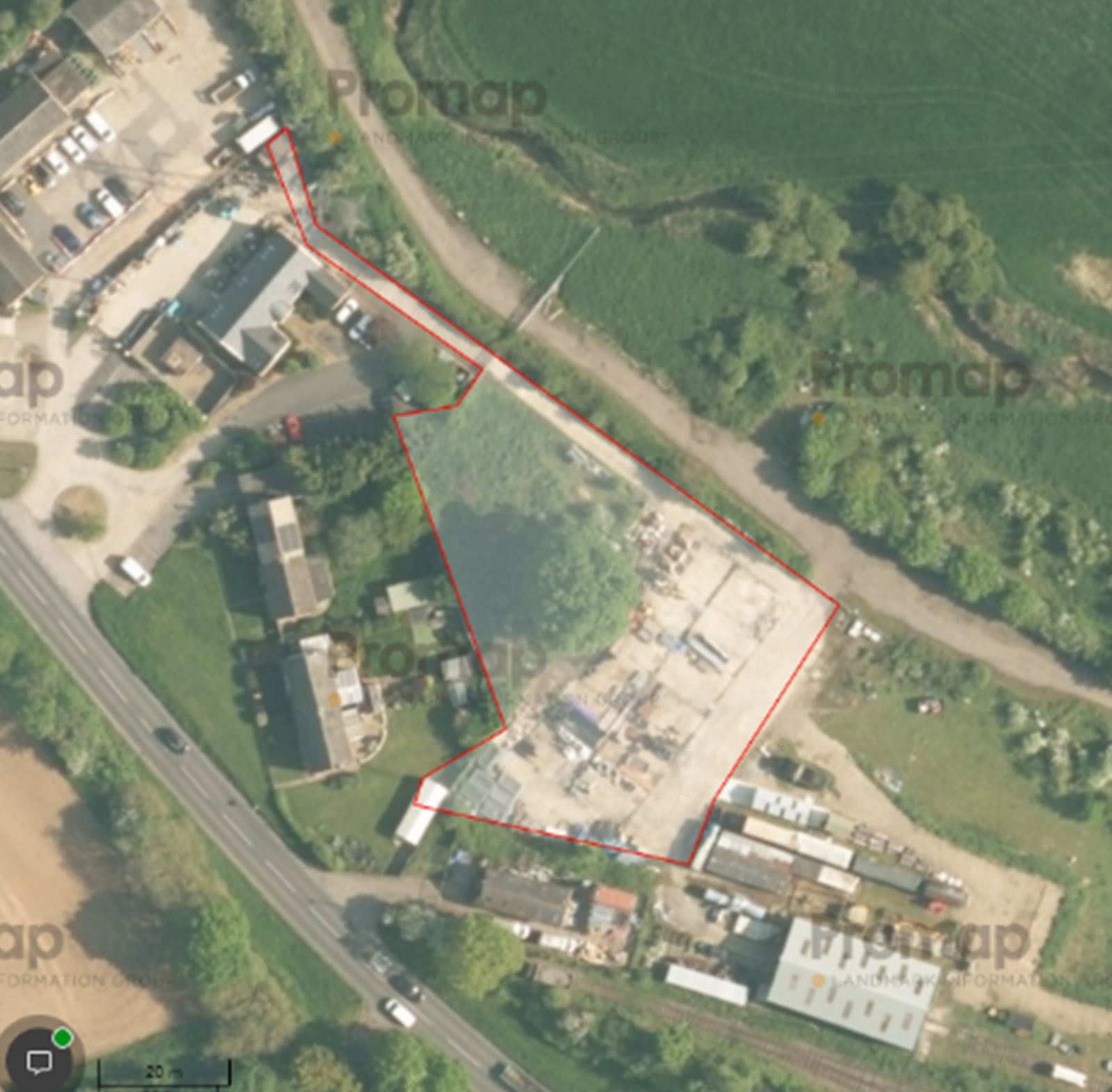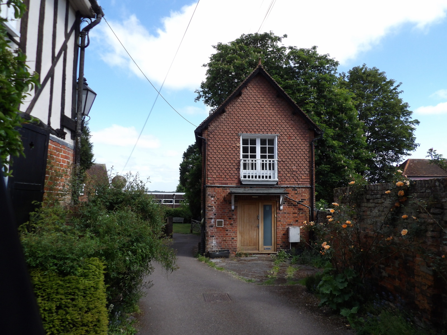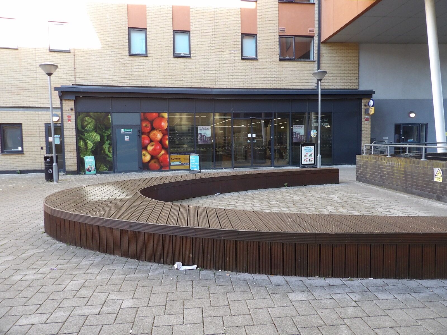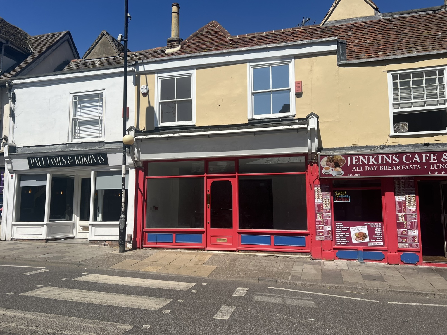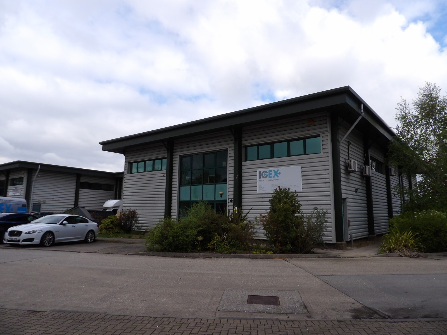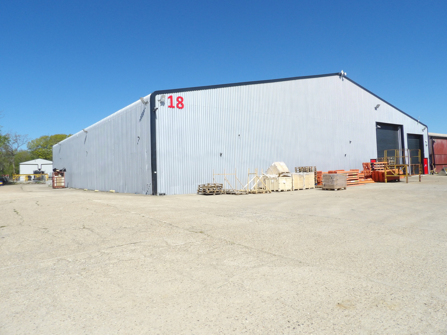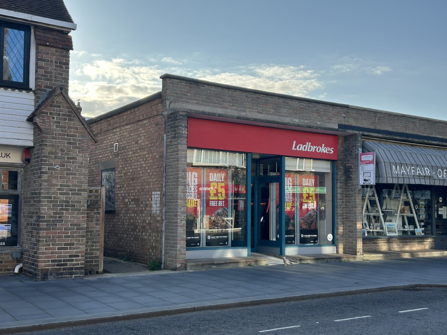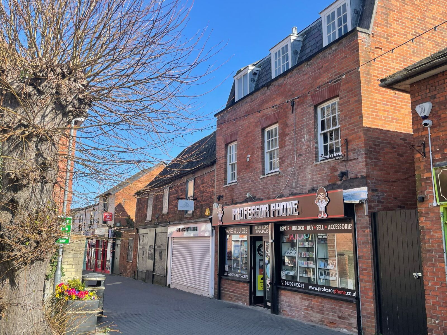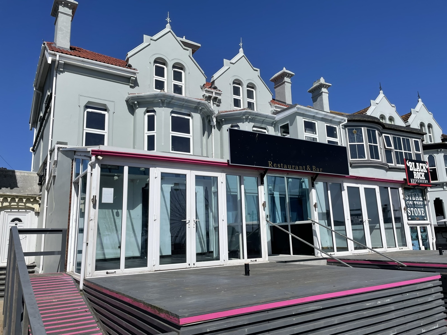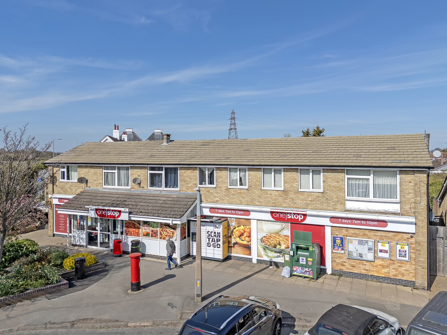Home / Property Search / , 5C Enterprise Court
5C Enterprise Court
Description
The unit is located on a complex of industrial/office buildings set within a secure site with a large loading yard to the rear.
The unit is of steel frame construction with full height brick elevations beneath a pitched, metal sheet roof with translucent roof lights. The unit is over ground and full mezzanine levels and benefits from a roller shutter (4.6m x 4.6m) and concertina loading door (7.1m x 9m), eaves height of 8.3m (13.3m to ridge) and air conditioning throughout.
Access into the site is via a secure barrier leading to a large secure yard to the rear via a driveway.
Accommodation
According to our calculations, the unit has the following Gross internal areas:
Unit 5C
Ground Floor 4,463 sq. ft
Mezzanine 3,822 sq. ft
GROSS INTERNAL AREA 8,285 sq. ft(769 sq. m)
Town Planning
The unit is situated in an established employment area and is understood to benefit from an established Industrial/Warehouse use. Interested parties are advised to contact Braintree Council on 01376 552525.
Rateable Value
The unit would need to be reassessed for rates. Interested parties should make their own investigations of Braintree District Council
Services
The unit’s services include electric, mains water and sewage.
VAT
The property is elected for VAT.
Legal Fees
Each party is to bear their own legal costs throughout the course of any transaction.
Key Contacts

Ewan Dodds
Consultant


