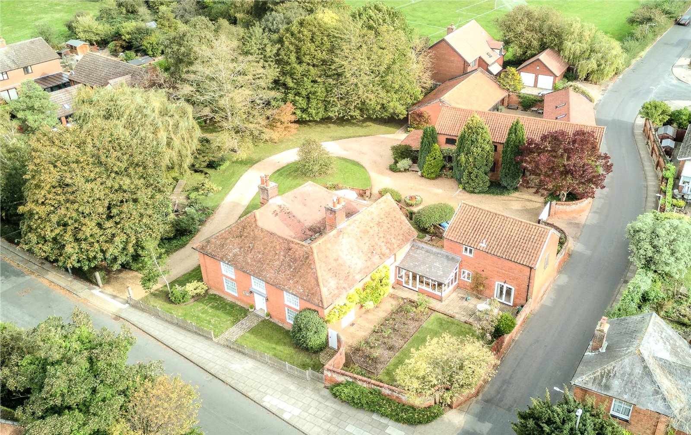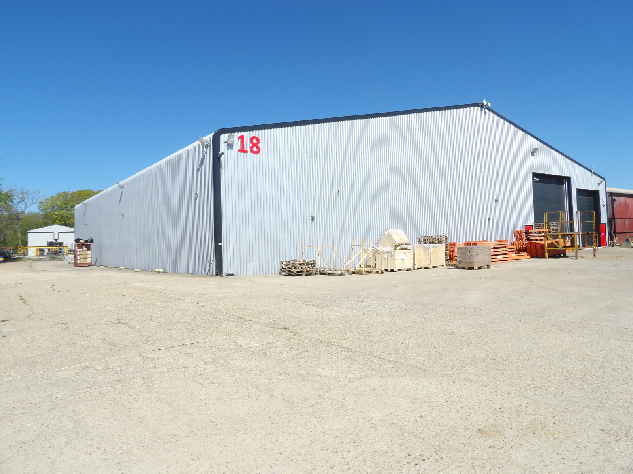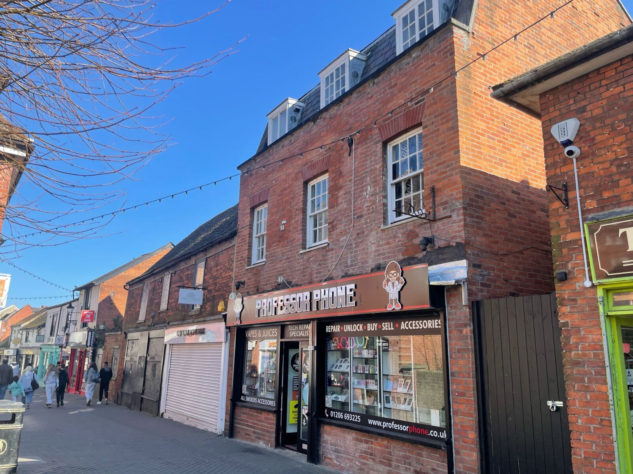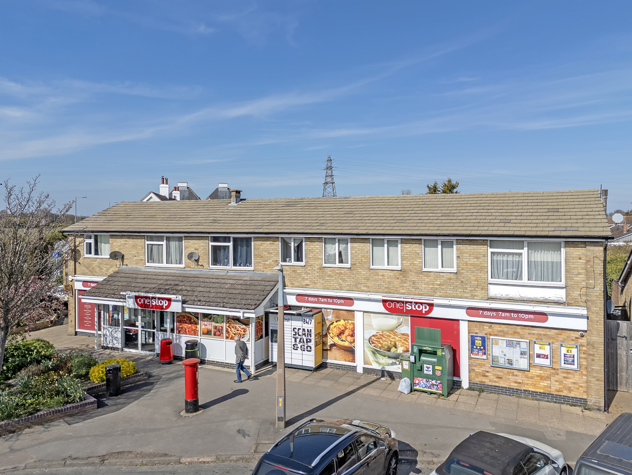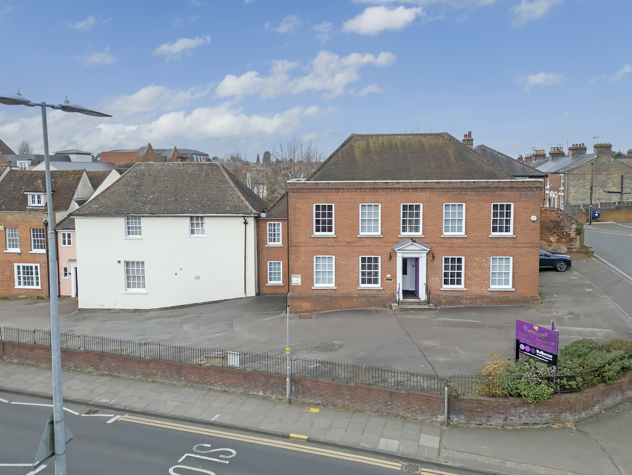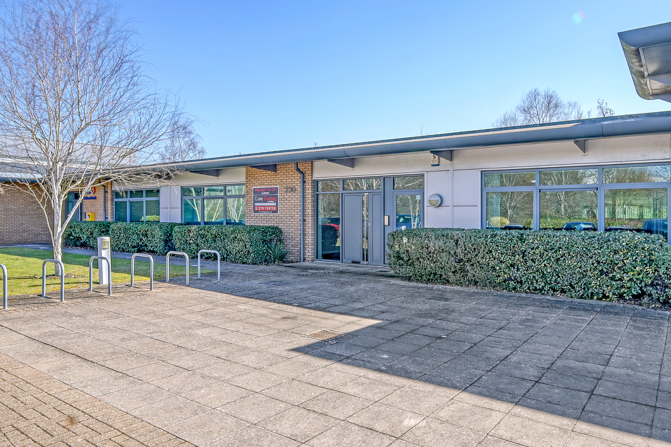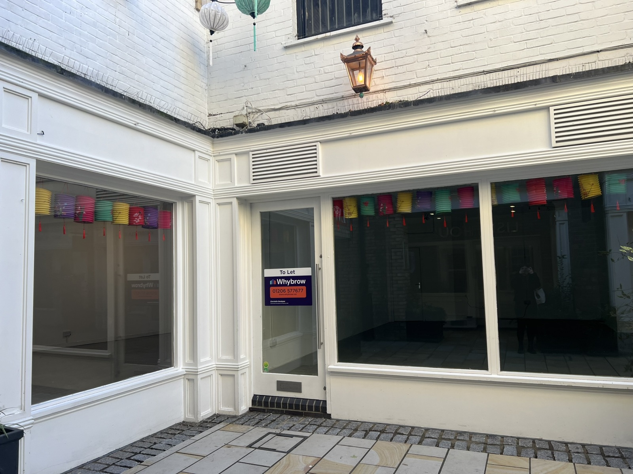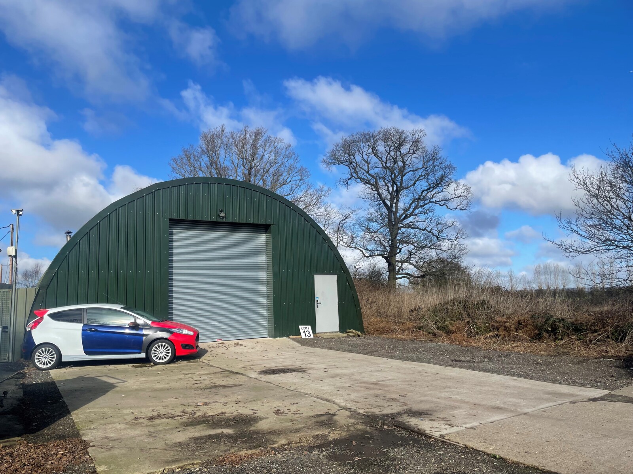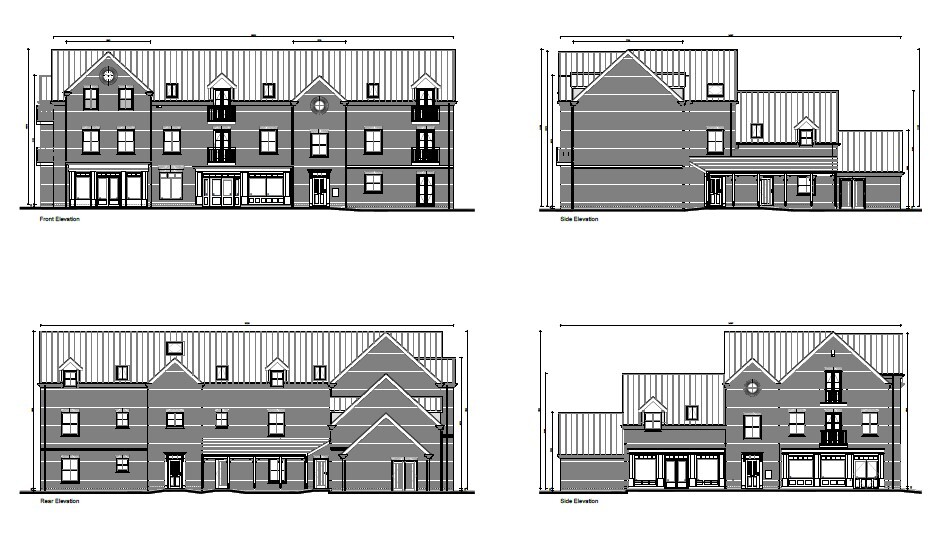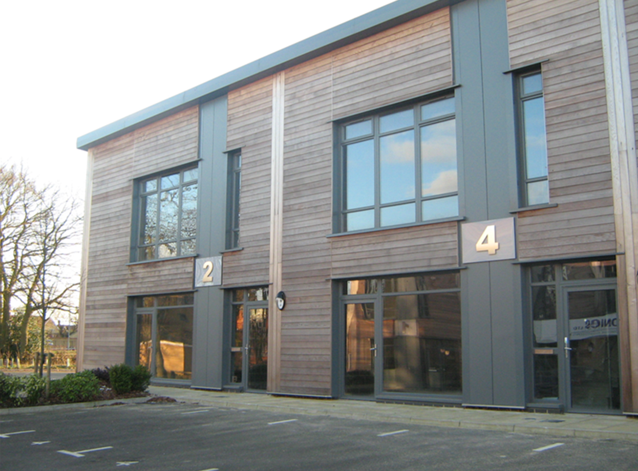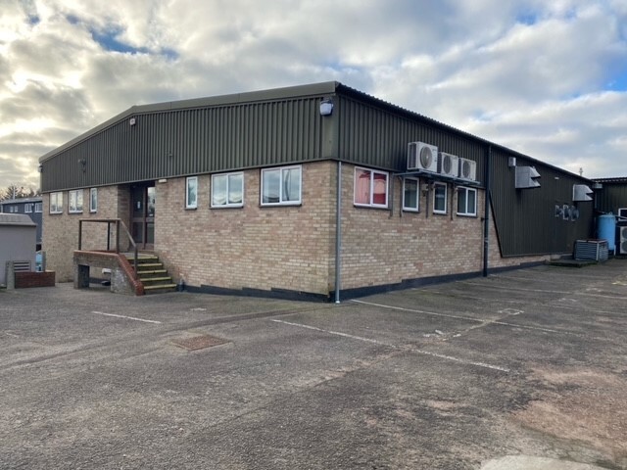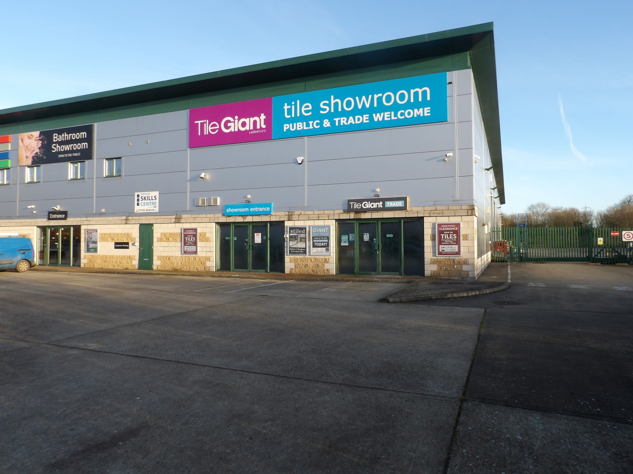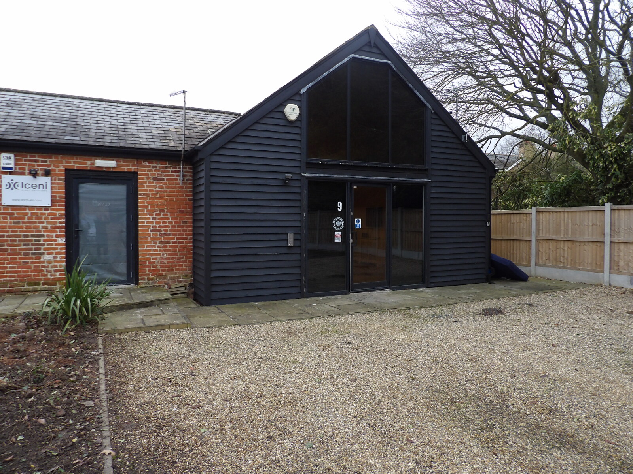Home / Property Search / Street Farm Cottage, 728 Old Norwich Road
728 Old Norwich Road
Description
A unique property offering separate Annex accommodation and Business Use within separate Barns/offices with parking and studio space. There are two entrances, one sweeping past the Farmhouse with a gravelled driveway leading to garaging and parking. A further gated access from Whitton Church Lane provides access to the Barns, garaging and offices along a block paved drive. The plot, in excess of 0.75 acre, is nicely
landscaped with areas of lawn, flower and shrub borders and mature trees. The farmhouse, dating back to the 16th Century, has been well maintained and features sash windows, a wealth of exposed beams and feature fireplaces with a beautiful principal bedroom with vaulted ceiling. To the ground floor a central entrance hallway gives access to two reception rooms with feature brick fireplaces – a third reception room overlooks the rear aspect and leads into the sun room. The traditional kitchen/breakfast room features exposed brickwork, original brick floor, range of farmhouse style units with builtin appliances together with a door into a spacious utility room. Adjacent is a cloakroom and boot room with door to outside. There is a basement wine cellar offering further storage. A balustrade staircase leads up to the spacious first floor landing, en-suite facilities are provided to both the main and second bedroom with the remaining bedrooms offering well-proportioned accommodation and a family bathroom. The Farmhouse has a lovely garden area to the rear providing courtyard seating area, an area of lawn and low red brick wall. Connecting to the farmhouse is the Annex Cottage which offers modern and wellmaintained 2 bedroom accommodation with its own walled garden and access into the sun room. Beyond the paved parking area is the Barn and office space. There is a covered cart lodge at one end of the Barn, providing parking for the property. There is further covered parking/garaging, workshop space/storage and a large studio with wood flooring, vaulted ceiling and ceiling beams. This area within the courtyard, is well maintained under a pantiled roof. The two storey Barn has entrance doors into the ground floor area offering a utility room, wc and a large games room with wood floor and bar area. Stairs lead up to the first floor office space with a central area with vaulted ceiling, exposed brickwork and two separate offices. Planning permission has been granted on the property for ‘Change of use for existing outbuildings from ancillary domestic use to a separate residential unit’. Also, ‘Change of use for existing.
Key Contacts

Ewan Dodds
Chief Executive Officer

