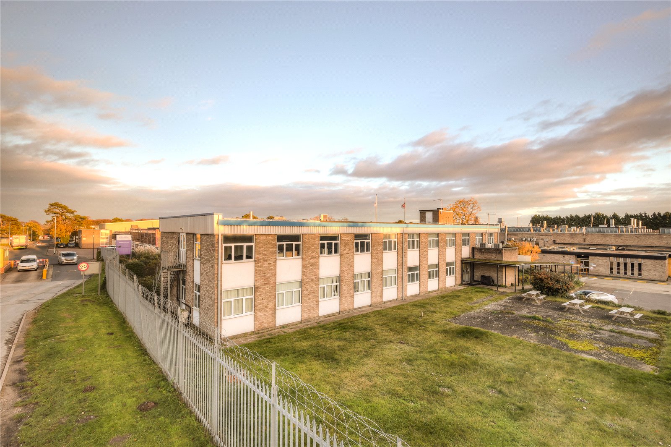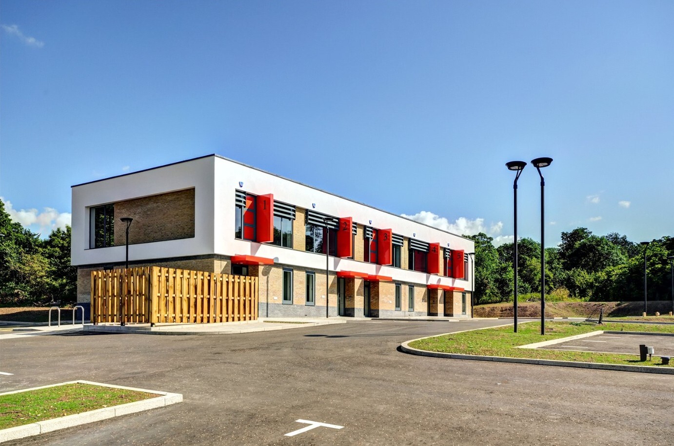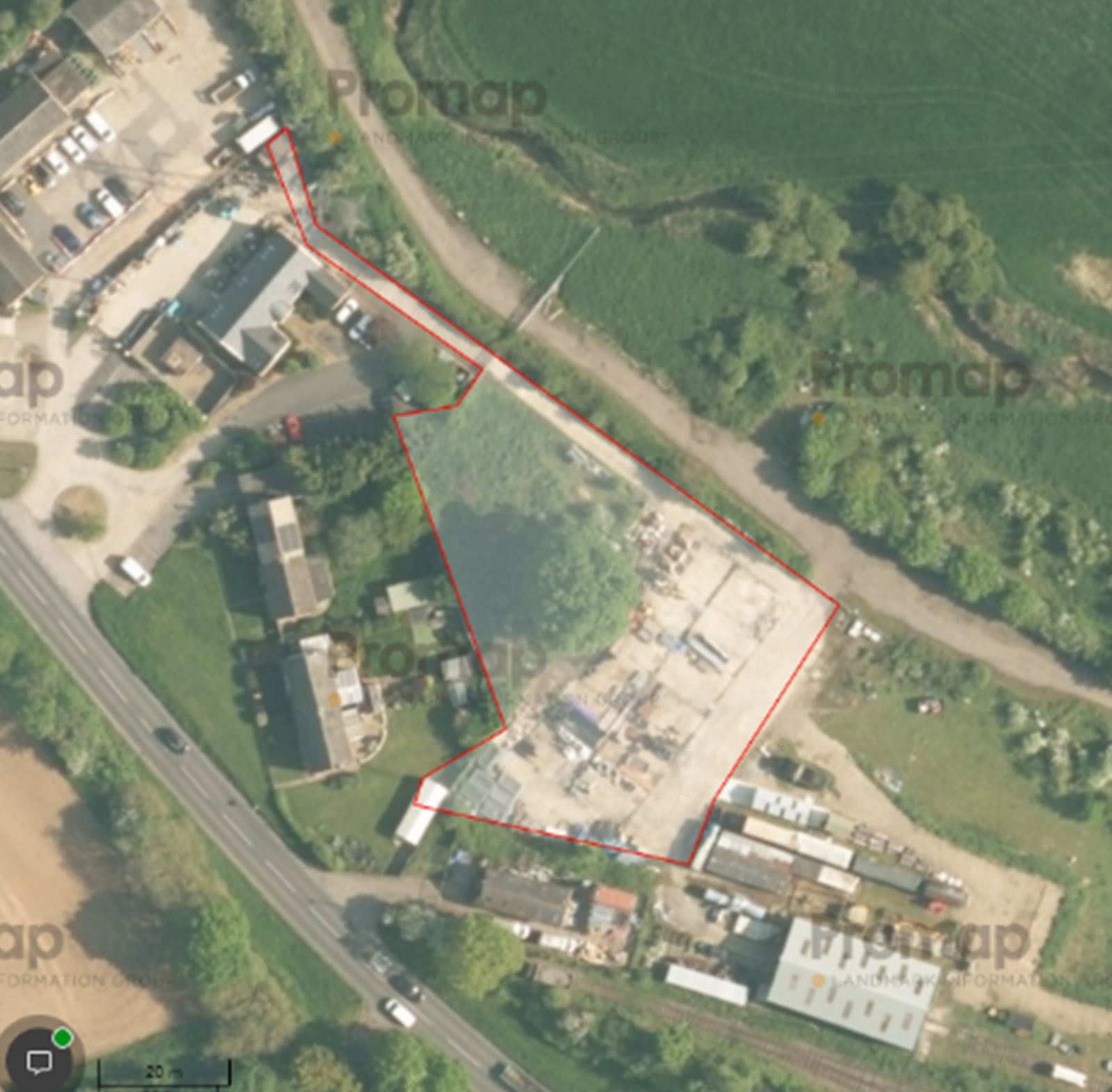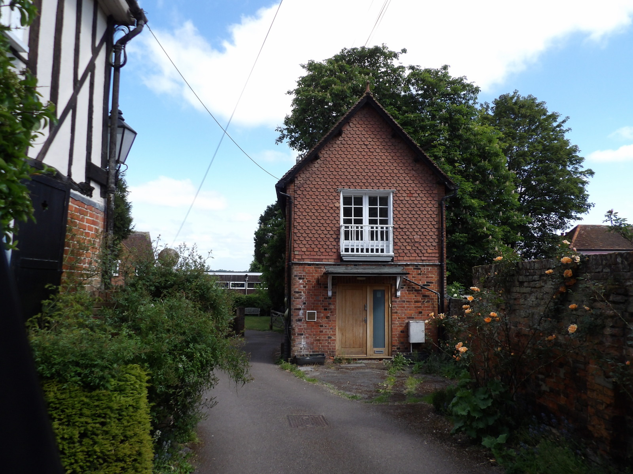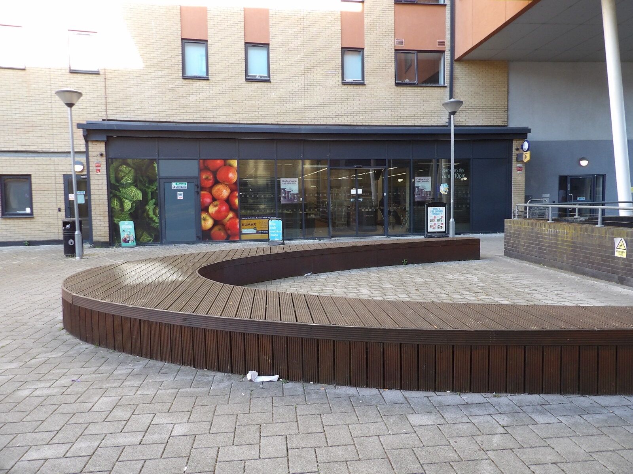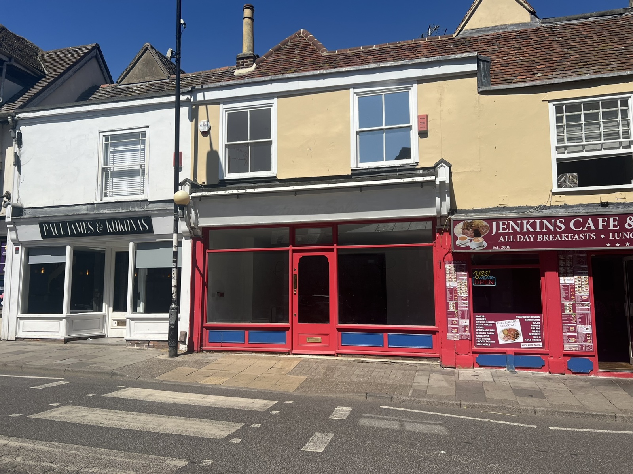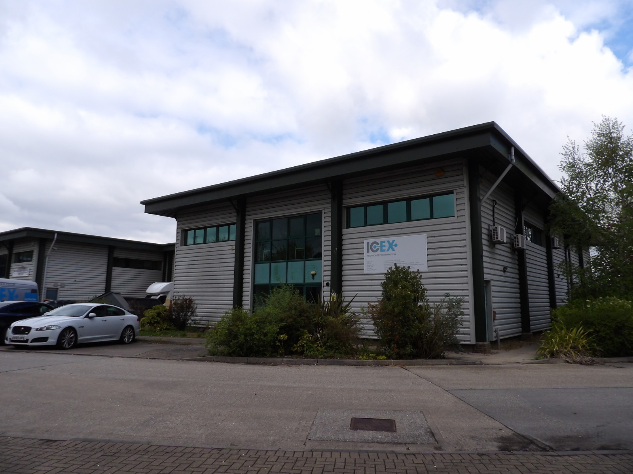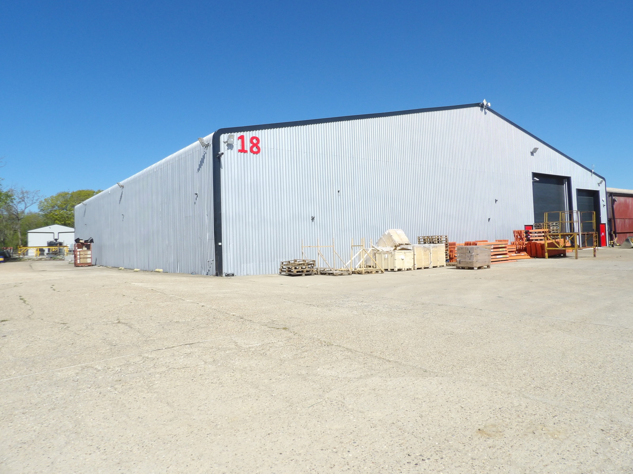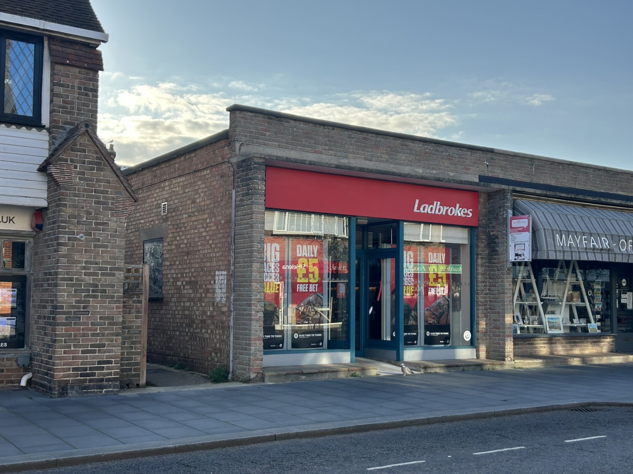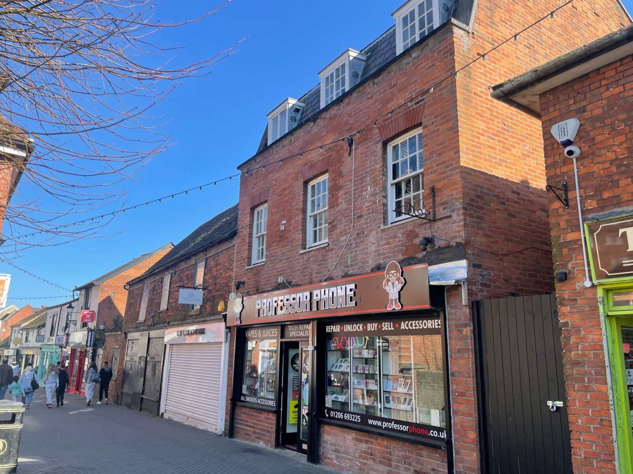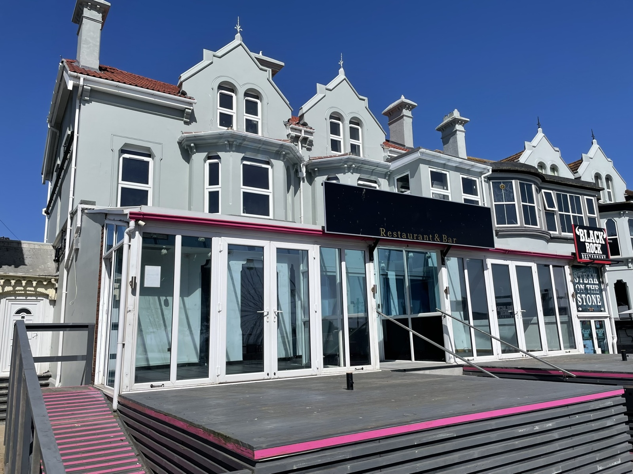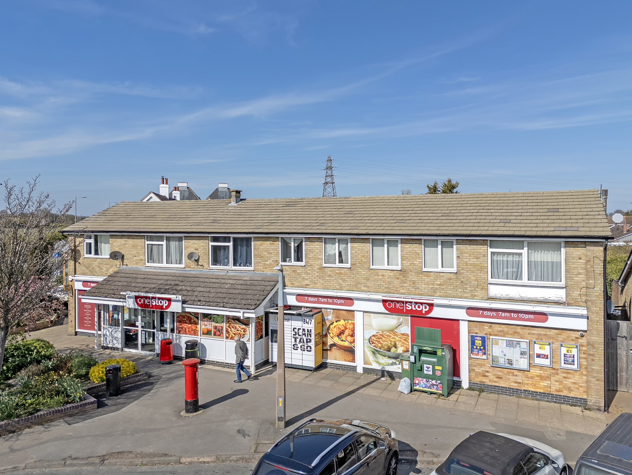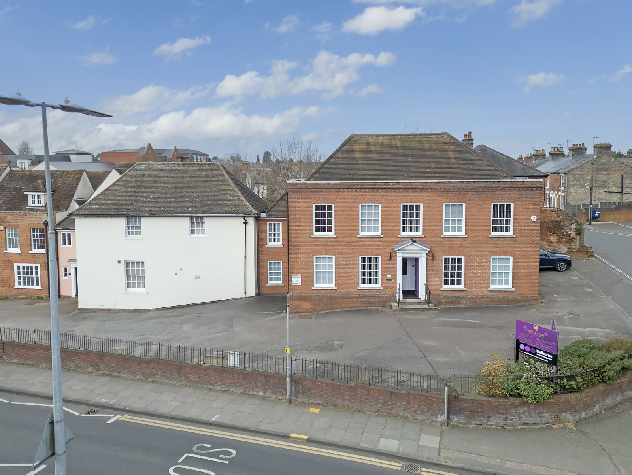Home / Property Search / , Burrell Way
Burrell Way
Description
The property comprises a substantial detached factory/ industrial building constructed in the 1950’s with a later modern addition to the rear constructed in 1981. The main factory is of steel truss construction with blockwork cladding beneath a flat profile steel roof, the more recent addition to the rear being of steel portal frame construction beneath a pitched roof. The buildings are clad in brick with profiled steel cladding to some walls and to the pitched roof.
The factory benefits from sealed concrete floors, fluorescent/sodium lighting, eaves heights of 5.3m (7.6m to the ridge), a mix of dock, roller shutter and concertina loading doors. Internally, there is a single storey office/ laboratory area to the front and further first floor offices with ancillary WC/welfare facilities.
At the front of the site is a large 2 storey office building of brick construction beneath a flat roof providing a mix of cellular accommodation, reception office and WC/ welfare facilities.
Externally, there are large surfaced car park/yards to the front and rear of the site and two substations.
Key Contacts

Ewan Dodds
Consultant

