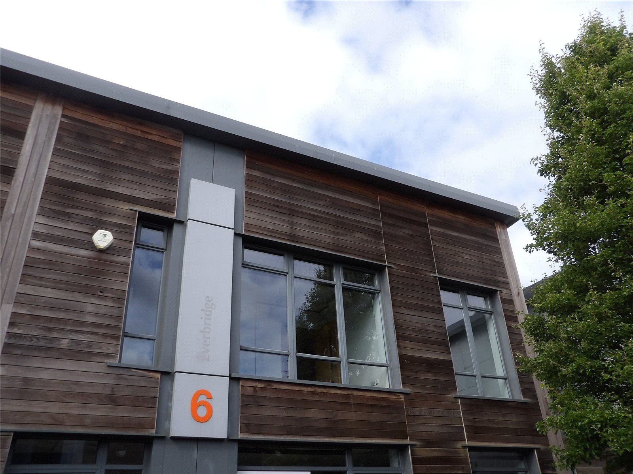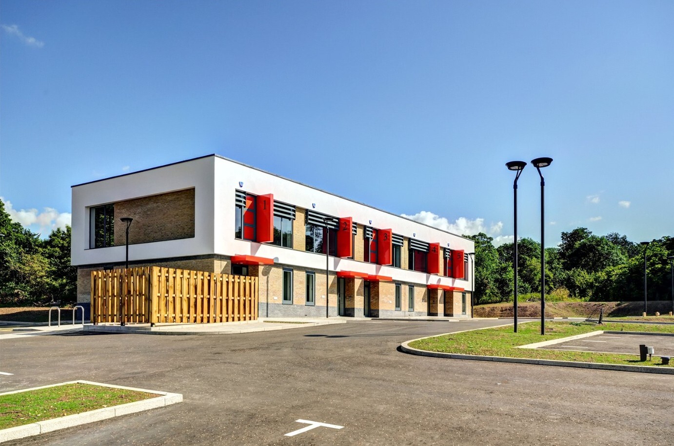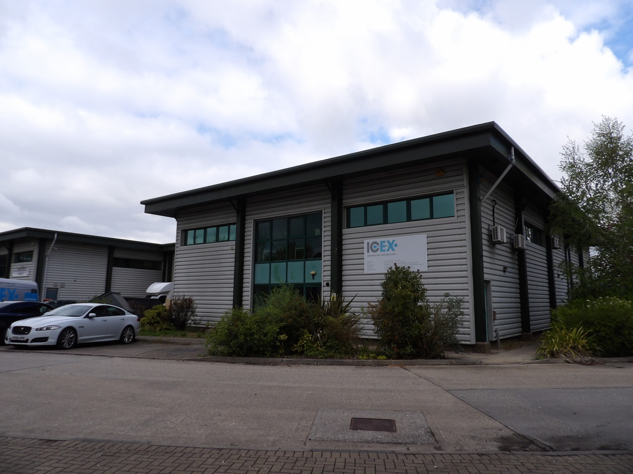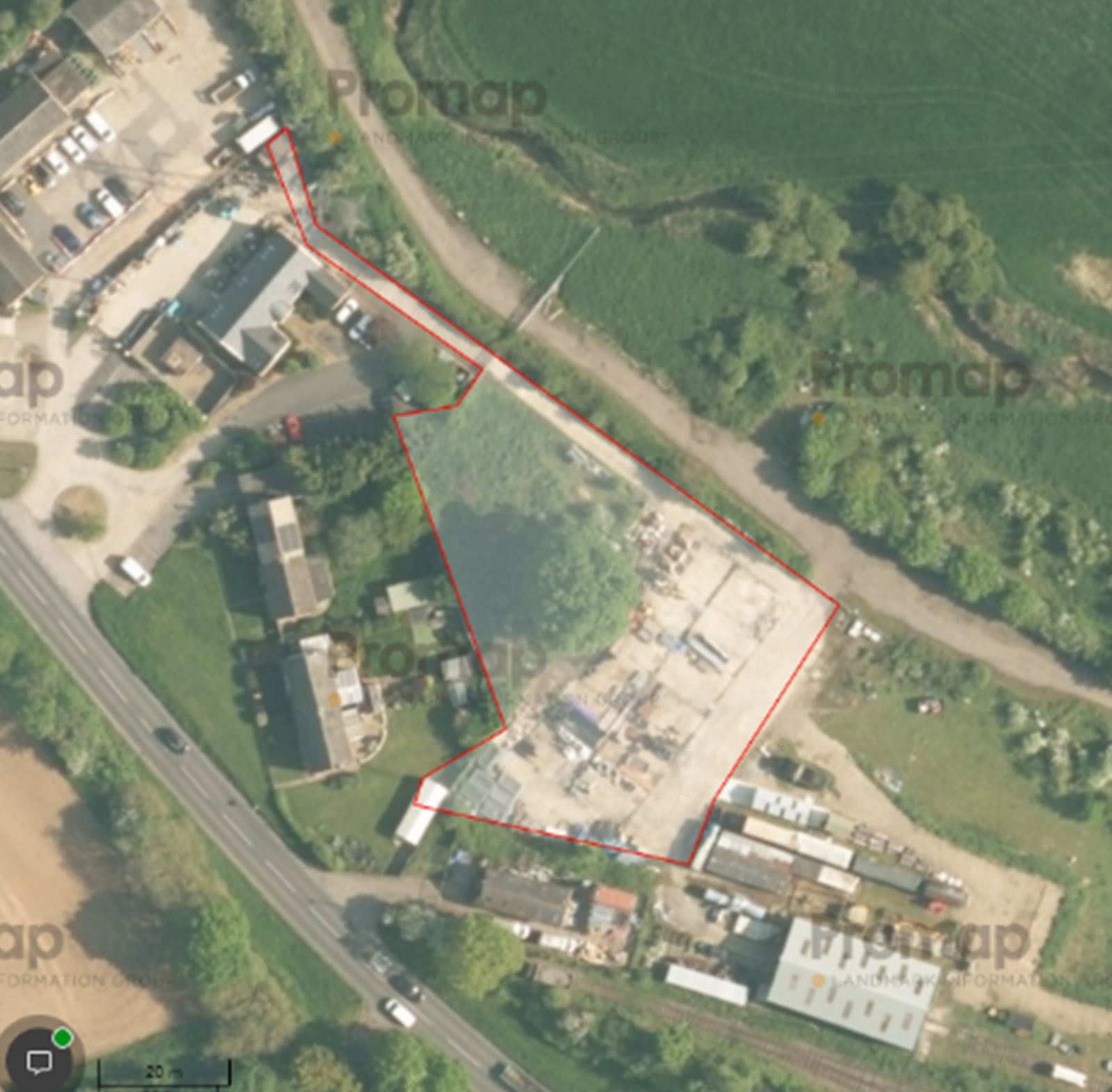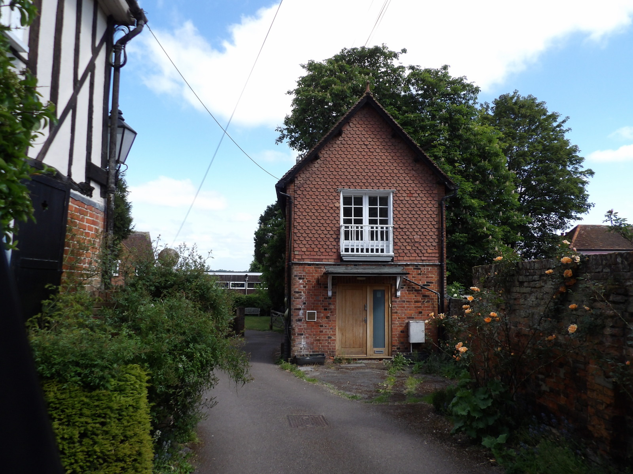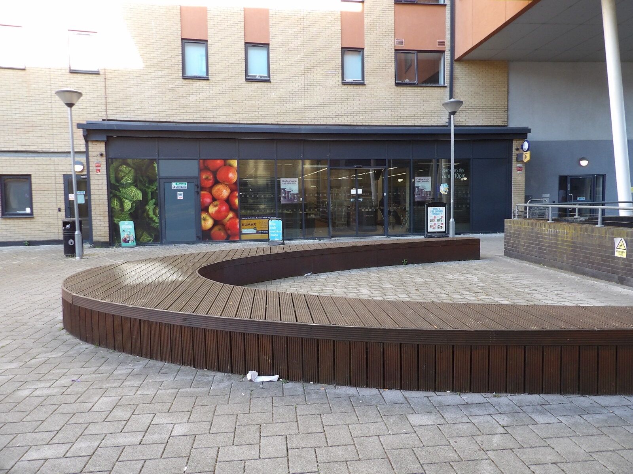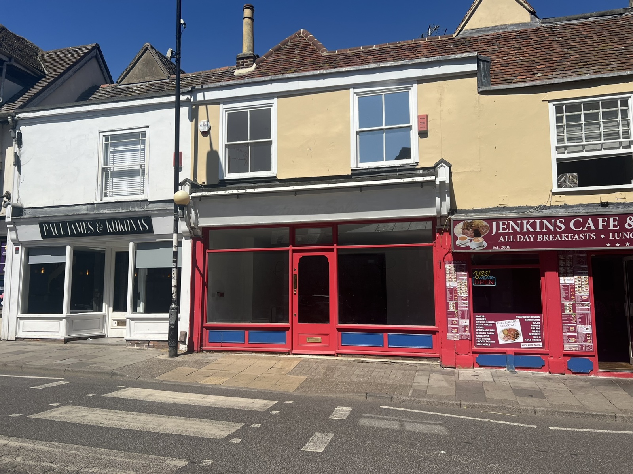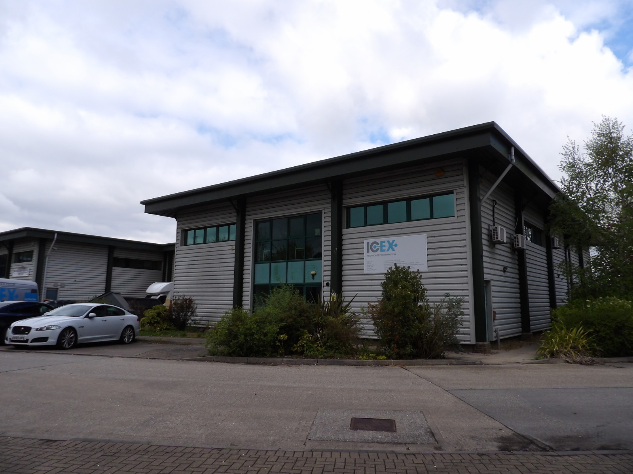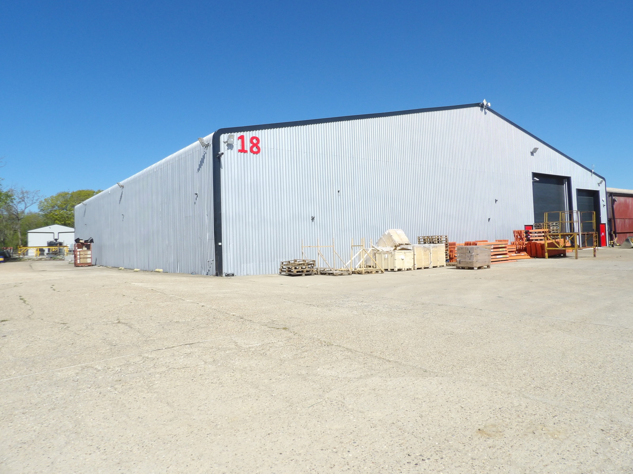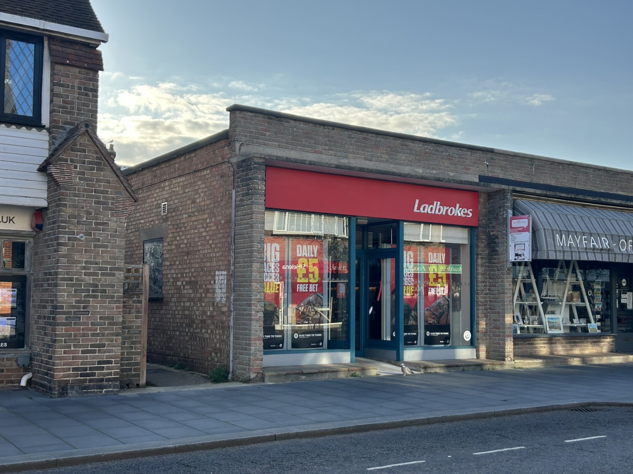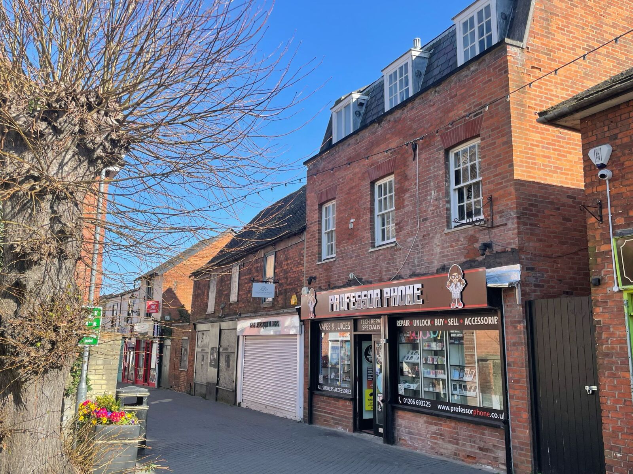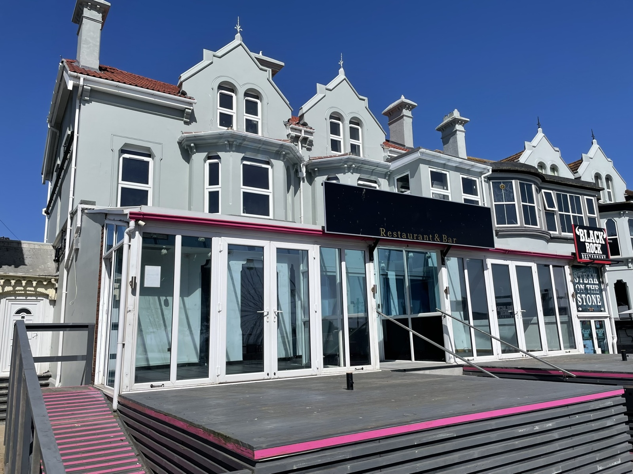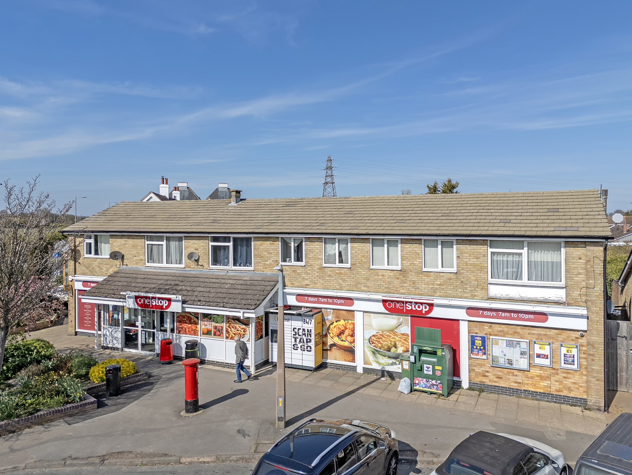Home / Property Search / , 6 De Grey Square
6 De Grey Square
Description
The property comprises office accommodation over two floors.
There is an entrance lobby with stairs to the first floor. The ground floor office is open plan with a kitchenette facility and accessible WC.
On the first floor there is an open plan office area, two meeting rooms and two separate offices along with a kitchenette and a WC.
There are six allocated car parking spaces plus shared visitor spaces on site.
Accommodation
(Approximate net internal area)
Ground Floor Approx. 1,363 sq ft
First Floor Approx. 1,400 sq ft 1
Total Approx. 2,763 sq ft (256.7 sq m)
Key Contacts

Ewan Dodds
Consultant

