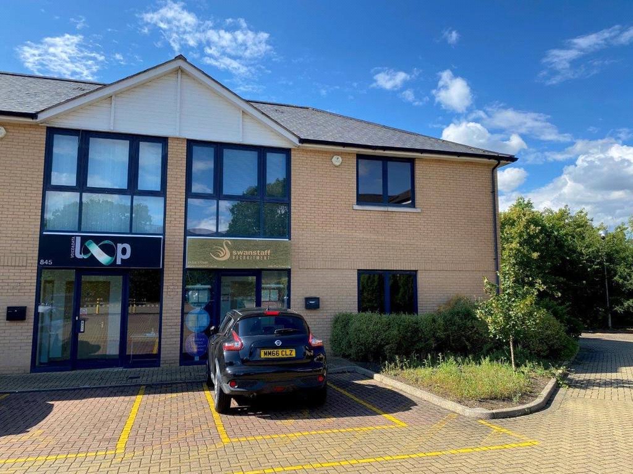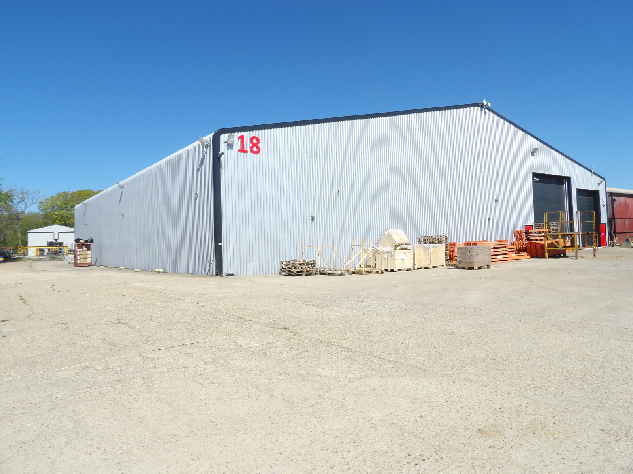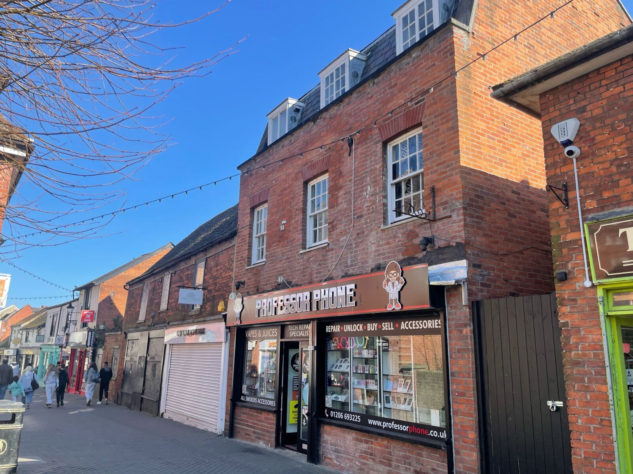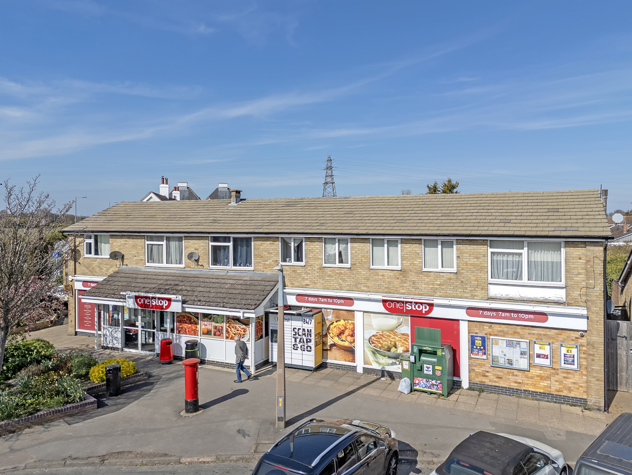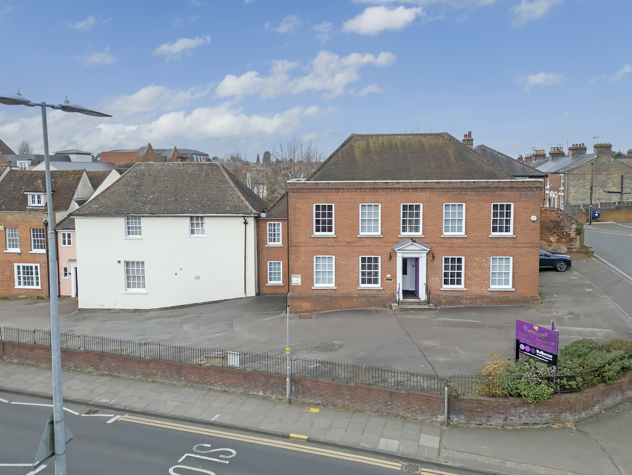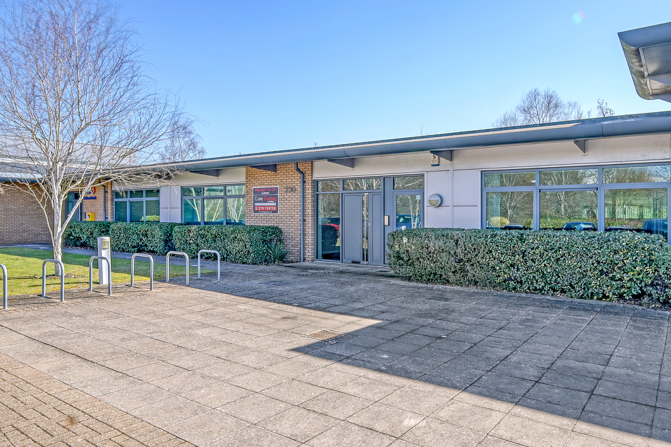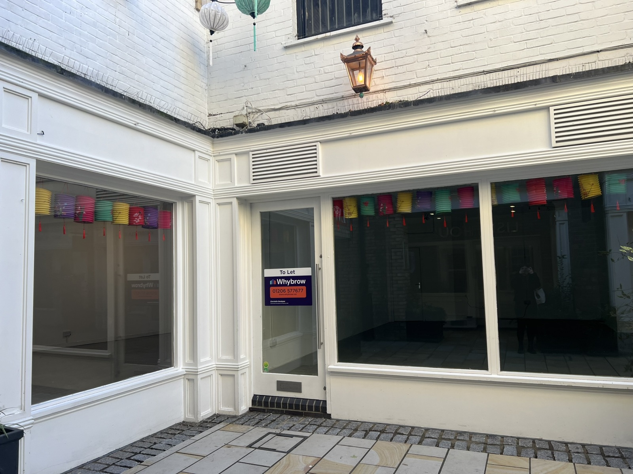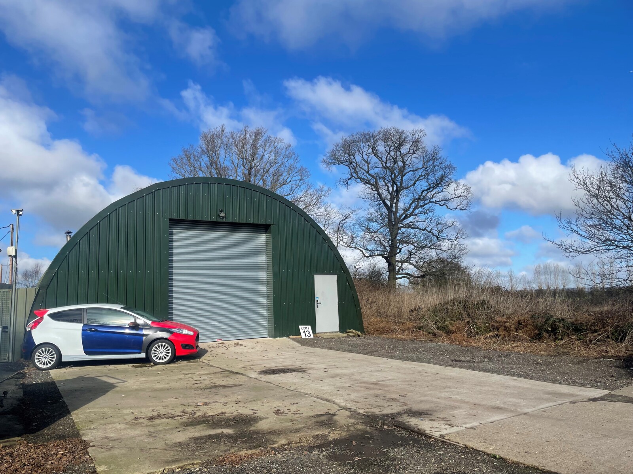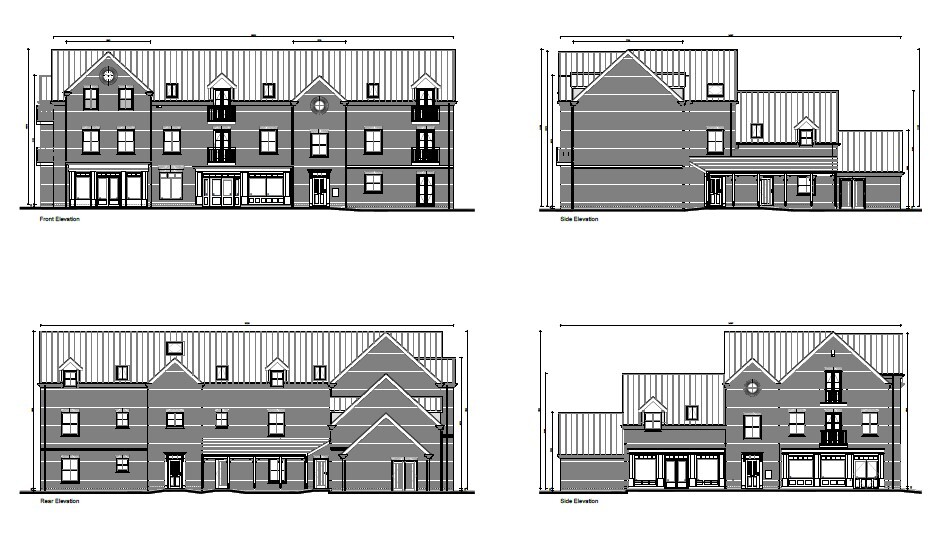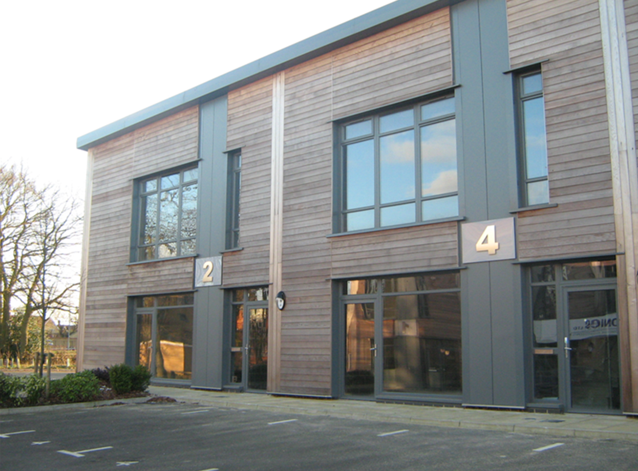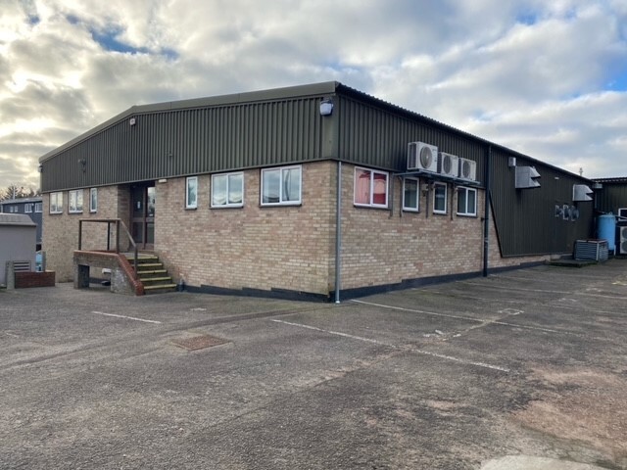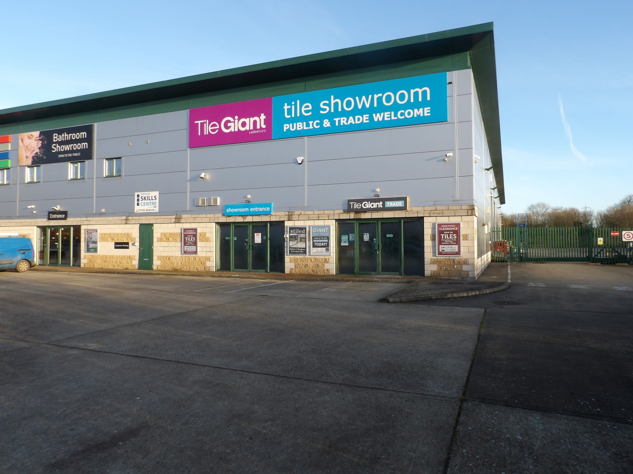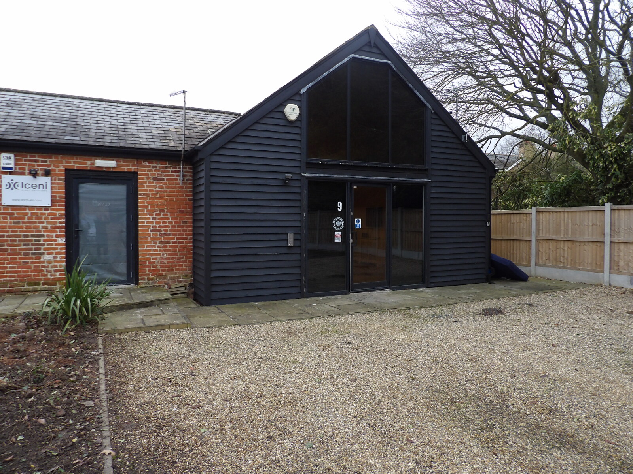Home / Property Search / 846, The Crescent
The Crescent
Description
The property comprises office accommodation over two floors and includes air conditioning, triple glazed aluminium windows, carpeting, partitioned meeting room and offices, kitchenette, comms room, category II lighting, fire alarm, skirting trunking and male / female and accessible toilet facilities.
Externally there is dedicated car parking for eight cars provided within a brick pavioured forecourt area.
Accommodation
(Approximate net internal areas)
Ground Floor Approx. 743 sq ft
First Floor Approx. 752 sq ft
Total Approx. 1,495 sq ft (138.9 sq m)
Key Contacts

Ewan Dodds
Chief Executive Officer

